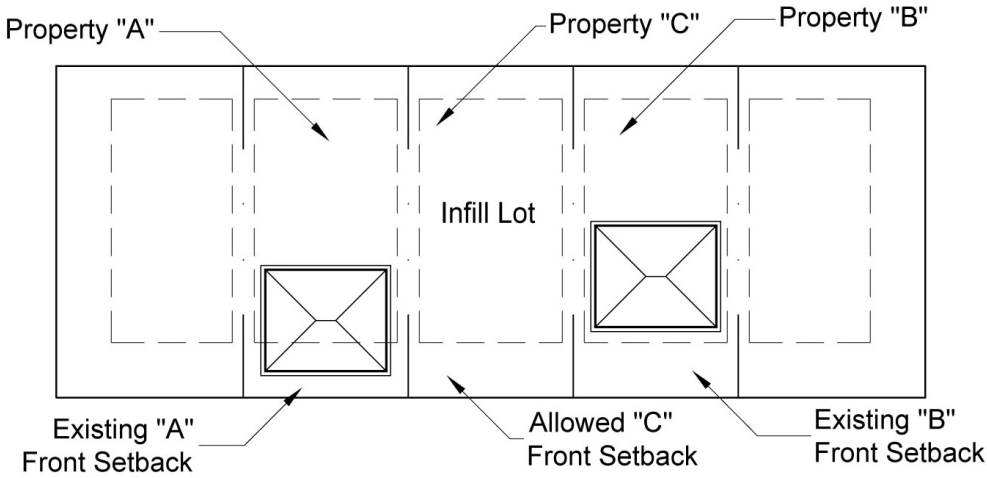 |
Pinellas County |
 |
Code of Ordinances |
 |
Part III. LAND DEVELOPMENT CODE |
 |
Chapter 138. ZONING |
 |
Article IV. RESIDENTIAL AND AGRICULTURAL DISTRICTS |
 |
Division 4. SUPPLEMENTAL RESIDENTIAL STANDARDS |
§ 138-399. Residential infill development.
This section may be applied to all residential districts as a goal to create compatible and harmonious infill development and redevelopment in established residential neighborhoods. The setback and height requirements of residential districts may be administratively adjusted to allow development and redevelopment to occur in concert with abutting properties. In cases where properties exist in established residential neighborhoods, development of said properties may occur in such a way that is to be compatible with abutting lots in terms of setbacks and height adjustments.
(a)
The proposed infill development may conform to any standards required by valid recorded plats, deed restriction or approved valid site plans, to the extent provided by law; or
(b)
Where such documentation is not available, the setbacks of the proposed infill units shall be based upon the average setbacks of neighboring units. [Example: if a proposed infill lot abuts two single-family homes with front setbacks of ten feet and 20 feet, the proposed unit may be constructed with a minimum 15 feet front setback.] This standard shall be applied to the primary structure; accessory structures may not be used in determining the average setback.
(c)
When a primary structure is constructed using a reduced setback afforded by this section, the structural height shall be limited by the average stories/levels of the primary structures on the abutting properties, rounded to the highest story/level. In this case, a structure that utilizes the reduced setback shall be limited to such average stories/levels and may not necessarily be permitted the full building height of the district. In no case shall building height exceed the maximum for the district. This standard is intended to achieve compatible infill development.
(d)
The property owner may pursue the development flexibility afforded in this section by providing proper documentation to the applicable county reviewing department. Proper documentation may include official surveys, development plans, blueprints or other documentation as may be approved by the county administrator or designee.

Figure 138-399.(d). 1 — Residential Infill Standards:
Property "C" (infill lot) may be permitted a reduced front structural setback based on the average existing front setbacks of adjacent properties "A" and "B". The average setback of the adjacent properties shall be calculated as follows:
Existing Front Setback "A" + Existing Front Setback "B" / 2 = Allowed Front Setback "C"
(Ord. No. 18-36 , § 3(Att. B), 10-23-18)